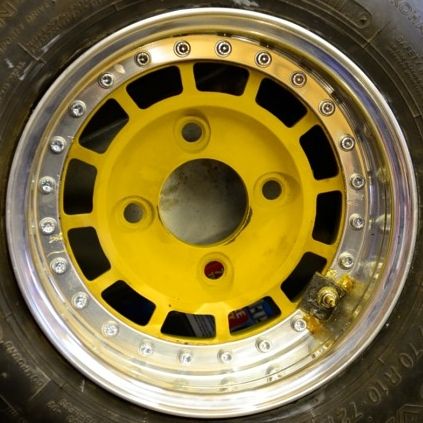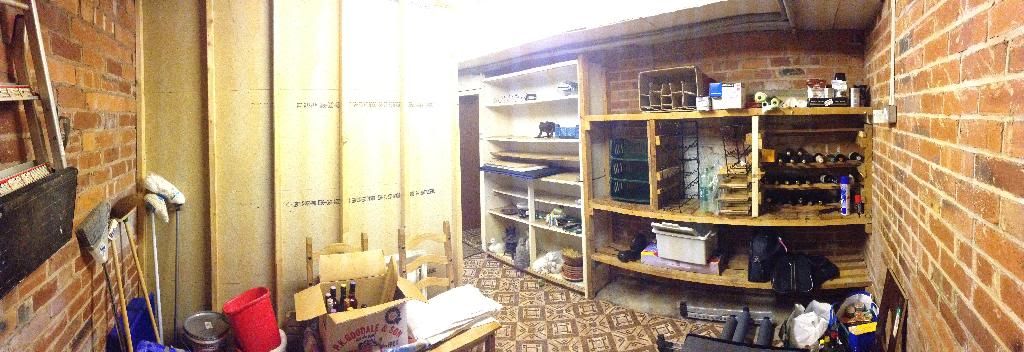| Page: |
| Home > General Chat > Workshop Layout | |||||||
 847 Posts Member #: 6673 Post Whore Worral Sheffield |
30th Mar, 2014 at 09:13:35pm
We got the keys to our first house on Friday! the feling of 'this is actually all ours' is still sinking in. it's a 3 story semi with a garage and utility room on the ground floor. we have just about got all out stuff in and organised. I have booked a trailer for next weekend to get the minis in.
|
||||||
 2406 Posts Member #: 341 aka T2clubby South Staffs |
30th Mar, 2014 at 09:24:46pm
Try to keep as much width as possible for working around the car, and you can't have too much storage. Try a full width worktop across the back with the cupboards above and space below.
|
||||||
 847 Posts Member #: 6673 Post Whore Worral Sheffield |
30th Mar, 2014 at 09:28:16pm
|
||||||
 847 Posts Member #: 6673 Post Whore Worral Sheffield |
30th Mar, 2014 at 09:34:05pm
I go through fazes of wanting to pull it down then back to leave it up ect... defo full width where will the car will be is needed. the gap it pretty big from front to back as the wall dose not go all the way across. the bikes will be going in the stair well/hallway hopefully. (all 10 of them between us!) |
||||||
 6729 Posts Member #: 618 Post Whore Glasgow |
30th Mar, 2014 at 09:52:07pm
I'd personally keep it as open plan as possible. Bench at the back to keep as much width as you can. High level shelving could go down the sides but keep as much off the floor as you can. Paint the walls white and plenty of good lighting |
||||||
 130 Posts Member #: 9395 Advanced Member |
30th Mar, 2014 at 11:14:30pm
If your dimensions allow you to have plenty of room for the Mini and keep the partition, I would keep it.
Edited by ntm1275 on 30th Mar, 2014. |
||||||
| Home > General Chat > Workshop Layout | |||||||
|
|||||||
| Page: |


